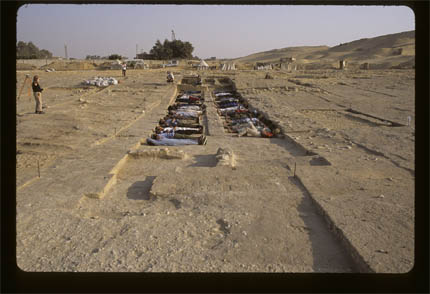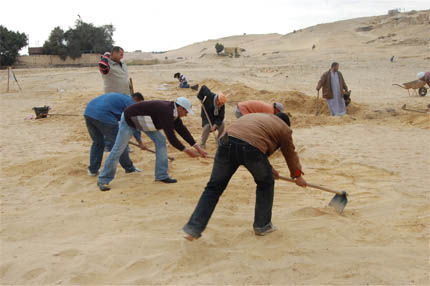Posted by Ashraf Abd el-Aziz and Dan Jones
The 2012 excavation season sees a return to the Gallery Complex at AERA’s main site of Heit el-Ghurab. The immense size of the complex, which is divided into four sets of elongated galleries, is a defining feature of the site. Previous excavation of parts of these enigmatic structures, by the AERA team over the years, has given rise to the idea that they could have been built as accommodations for the workers who built the Pyramids at Giza.

Gallery III.4 2002 (facing south) with the team testing the idea that the Gallery was accommodation for workers (photo by Mark Lehner).
This is an exciting idea and one of our aims this season is to see whether we can find evidence to support this view. We also want to gain information on how these structures were built and the changes they went through during the time they were used. This is an important part of our work because although AERA’s map of the Complex (see below) appears to show that the galleries were built according to a standard plan there are variations in size and internal layout.
Therefore, we want to try and understand why this was the case. Our work this season will concentrate on Gallery III.3. This Gallery was chosen for our investigation because not only has it already been partially excavated but it is next door to Gallery III.4 the entire ground plan of which was studied previously by Ashraf Abd el-Aziz. This provides us with an opportunity to test out our ideas and compare layout. Joining our investigation are five inspectors from Egypt’s Supreme Council of Antiquities (SCA) who work at Giza. Excavation began in earnest on the 14th of January with our team removing the sand which covered the gallery. This physical work was certainly required to beat the very cold start to the day. We are looking forward to an exciting season and posting news of our progress.


