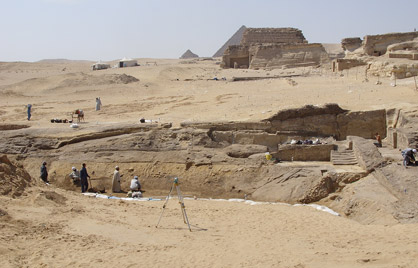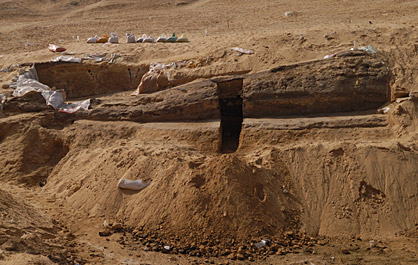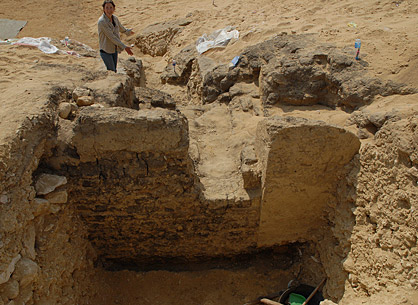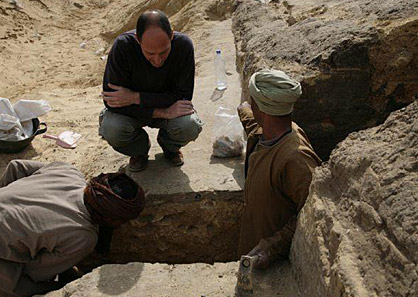Posted by Dan Jones We re-started our excavation on the enigmatic structure that is situated at the eastern limit of the L-shaped Khentkawes mortuary complex. The 2008 and 2009 seasons revealed a wealth of information on this structure, aptly named the Lower Buried Building (LBB) due to its position at the base of an extensive quarry cut in the limestone bedrock.

The Lower Buried Building (LBB) looking west towards the tomb of Khentkawes. (photo by Mark Lehner)
The Old Kingdom builders put substantial thought and effort into LBB. Two ramps, one leading up from the south and one leading up from the north, give access to the causeway of the Queen’s mortuary complex from a lower open terrace. A higher-level corridor leads in from the east, accessed from the terrace by a stairway.
Our careful peeling back of the collapsed mudbrick during the previous two seasons has given us a better understanding of how the LBB was constructed and developed over time. Our investigations have also given us insight into the purpose of the LBB. We found votive offering pottery of the 4th/5th Dynasty. It is therefore possible that the LBB had a ritual function associated with the mortuary complex of Khentkawes.
Our overall aim this season at LBB is to test the ideas developed from our last season here in 2009. By bringing together over 1200 excavated features, we have been able to reconstruct a history of the LBB, from when it was first constructed to when it was abandoned and claimed by the sand. However, we are still uncertain of the sequence of building and how the sequence relates to the higher-level L-shaped settlement to the west.
We are targeting excavations to specific areas where we hope that we can gain information that will help us to make more grounded interpretations.
So far this season Kasia Olchowska has been working in the northern part of the LBB, in an area where an erosion gully cuts right through the east/west section of the structure. This gully exposed a cross section of most of the structural elements providing an unique opportunity to investigate how the LBB was built as well as how and why later changes were made.
One of the interesting findings is that the LBB’s northern bounding wall, although a substantial construction was affected by pressure from debris building up outside the structure. This required at least two retaining walls to be built over time on the inside to make the wall more structurally secure. Kasia is also trying to determine when in the life of the building that gully was cut.

Kasia in the LBB's northern erosion gully. When was it cut? (photo by Richard Redding)
I have been excavating a section of the much better preserved southern ramp that leads up from the south to the entrance of the causeway. Our goal here is to better understand how the different spaces and levels of this complex building were accessed. Our excavation shows that the ramp went through six phases of development; two involving a shorter and wider ramp, and four involving a narrowed ramp sloped down to corridor on the south and connected, eventually, to another ramp on the north.

The southern lateral ramp (SLR) with excavation in two place: the center of the ramp and its lower end. (photo by Mark Lehner)
Slowly but surely this mysterious structure is revealing its secrets. Work is moving at a pace and further developments will be posted soon.

Dan Jones (photo by Hilary Mcdonald)
