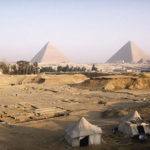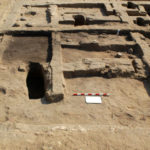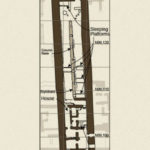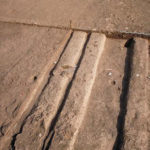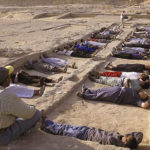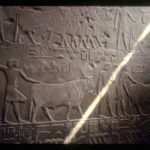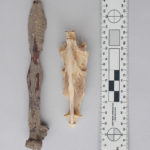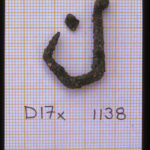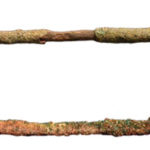Who slept here?
The largest structures at the Giza Plateau Mapping Project dig site are four great blocks of galleries (the Gallery Complex). These galleries occupy an area of 12,375 square meters (40,600 square feet) at the center of our exposure of the Lost City.
Securely dated to the 4th Dynasty (2551-2472 BC), the long structures include areas for sleeping and cooking. But for whom?
The galleries appear to have been a barracks for the laborers who built the Giza pyramids, or perhaps for a royal guard or paramilitary force like the barracks found at Middle and New Kingdom sites.
To the east of the Gallery Complex is the Eastern Town, an area of typical small, mud brick houses. (We do not know how far to the east the settlement extends because it disappears underneath the modern village.) To the southwest of the galleries is the Western Town, a maze of walls that may comprise a series of contiguous larger houses for the elite residents.
The galleries are very different from the houses of Eastern and Western Town, and very different from most ancient Egyptian houses. Each gallery has certain basic elements of ancient Egyptian houses, but they are uniquely stretched out in a width-to-length ratio of 1:7.
Except for Gallery Set I, which was 55 meters (180 feet) long and badly eroded and damaged in antiquity, the gallery sets are about 34.5 meters (113 feet) north to south. Sets II and III are about 52 meters (170.6 feet) east to west, excluding areas on the east ends which contain large house elements that we call the Manor in Set II and the Hypostyle Hall in Set III.
While each of the four of gallery sets is unique in its details, they conform to a somewhat standard plan typical of ancient Egyptian housing:
- Columned halls.
- Domestic space with sleeping platforms.
- Cooking and baking areas.
Columned halls
Each gallery set contains eight galleries. Most of the galleries are characterized by long main rooms that are divided by a low, north-south wall or narrow bench about two meters (6.5 feet) from the galleries’ outer walls. These long rooms have doorways opening onto the ancient street.
The ancient builders set stone column bases in the low benches that divide each gallery. They then set wooden columns, onto the stone bases and molded the low bench around the columns. When the site was abandoned, they removed the valuable wood, leaving holes in the benches, sometimes with a plaster rim that indicates the diameters of the columns.
The column bases were generally made of limestone, basalt, or even just hard clay and small stones. The columns were 23 to 25 centimeters (9 to 10 inches) in diameter.
The columns could have supported a light roof, possibly made of removable mats. The roof would have provided shade and protection from wind. Part of the long front end of each gallery could have been left open for air and light.
The side walls of the galleries are unusually thick, up to 1.57 meters (5.15 feet). Mud brick walls one meter thick have supported two- and three-storied structures.
It is not yet clear to us why the ancient builders felt the need to build such thick walls in these galleries. We have found no surviving roofing materials in the galleries so far and the actual kind of roof remains uncertain.
Hypostyle Hall
The eastern end of Set III is an area we call the Hypostyle Hall (a roof resting on rows of pillars or columns). The column bases here were more finely crafted than those in the rest of the galleries. Except for a symbolic hypostyle in the Step Pyramid complex at Saqqara, this may be Egypt’s oldest-known hypostyle hall, an architectural feature used continuously throughout the rest of ancient Egyptian history.
The hall is 15 x 25 meters (49 x 82 feet), oriented north-south. Three sets of three plastered benches each run lengthwise through the hall. We found a great many fish bones embedded in the floor deposits here (see also NOVA Online Adventure).
Gallery function
The gallery sets are curious buildings. Why did the 4th Dynasty planners elongate the familiar elements of a house into a long corridor and repeat the pattern in a series? During our 2001-2002 season, team member Ashraf Abd al-Aziz excavated an entire gallery, III-4, to find out.
The people living here would have entered the gallery by stepping across the sloping threshold from the higher paved surface of Main Street. During cold weather, a wooden door, set into a limestone pivot socket in the floor, gave some protection from the elements.
The doorway opened into a foyer of thin walls of mud and stone. Between the foyer and the west gallery wall was a low platform formed of mud, one meter (3.2 feet) wide and sloping from 8 cm to 20 cm (3 to 7.9 inches) in height.
Four more of these platforms still exist along the 21.5 meter-long (69 foot-long) front of the gallery. We believe these are sleeping platforms.
During the height of occupation, the galleries may have been a crowded, smoky place. Ashy layers overlay the floor throughout the galleries, including the length of the northern colonnade. The estimated 40 to 50 people that each gallery may have housed (an ancient Egyptian phyle or gang?) would have required constant cooking and baking to provide enough bread and beer to sustain them.
Cooking and crafts
Surprisingly for a worker’s settlement, remains of high-quality animals are abundant. Faunal specialist, Dr. Richard Redding, estimates that 11 cattle and 30 sheep/goat slaughters took place here each day, enough to provide meat for several thousand over a period of three generations. Prime cuts of cattle were being served on a regular basis too.
Analysis of the distribution of animal bone across the site shows that fish and meat remains (perch and cattle) are more concentrated in the large houses, which are located at the ends of the streets running between the great blocks of galleries. The larger houses may have been overseers’ residences.
The galleries contain high concentrations of goat bone. There is evidence that the animals were butchered on the spot, as though authorities occasionally provisioned each gallery with fresh meat.
The southern end of Sets II and III are divided into structures that resemble small houses. The ground plan of the houses in nine of the galleries includes a small vestibule, a main room, and a small niche—possibly a sleeping room.
Thick deposits of concentrated ash and charcoal in the rear southern chambers of the houses suggest cooking, baking, and roasting activities. A wall always divided the rear area into two chambers, east and west, and both show evidence of burning from cooking in adjacent hearths.
Several of the ash layers in the back chambers contained large numbers of bread mold sherds and had floors pitted with trenches and sockets that the occupants used as baking pits. In places the walls were reddened by fire and at some point, ancient residents covered these burnt spots with plaster.
Sometimes the ash layers are separated by thin layers of marl (desert clay). One can imagine that the gallery occupants threw the marl down wet to contain the powdery ash.
The rear eastern chamber of Gallery II-4 was undoubtedly a bakery, similar to those we excavated in 1991, which were attached to the southeast corner of the Hypostyle Hall.
Gallery III-8 seems to have been the site of copper-working for small household items. Here, craftsmen used old bread molds as crucibles or small furnaces. Along with abundant copper slag, charcoal, and ash, we found a copper fish hook and a needle.
The Manor
The eastern side of Set II is a large house-like compound that occupies the width of three galleries. Some rooms in the manor were decorated. Fragments of marl plaster had thin red paint layers, indicating perhaps a dado (the lower portion of a wall, decorated differently from the upper portion).
We found ample evidence of cooking and baking in the western chambers of the manor. Additionally, two bakeries are attached to the eastern side of the manor with their own entrances through the north street wall.
Royal association
The southernmost gallery set is close to the building we call the Royal Administrative Building (RAB). We have uncovered evidence that suggests that the galleries were somehow associated with the RAB.
While the galleries could have housed from 1,500 to 2,000 men, their proximity to the Royal Building suggests a special function. If the RAB was a royal residence (yet to be determined), the galleries may have housed a royal guard.
In any case, we are certain that the RAB housed the central storage for the many bakeries within the Gallery Complex. Although we have identified dozens of bakeries, there is no obvious facility for storing the grain. In 2002 we found a sunken court with the bases of silos in a series along the sides of the court. Each silo was 2.62 meters (8.5 feet, five royal cubits) in diameter.
Ancient inhabitants could have filled the once-domed silos from a parapet wall around the perimeter of the court, and let the grain out as needed from an opening at the base of each silo, close to the sunken floor.
It is possible that the Gallery Complex, with its regimented ground plan and large capacity was designed to enable quick access along the broad streets. Once inside the galleries, people’s movement must have been highly confined, and there is the very legitimate, as-yet-unsolved question of toilet facilities.
Whatever their true function, the galleries were abandoned suddenly like the rest of the settlement. Archaeological and historical sources indicate that the royal funerary complex, and so too perhaps the royal center of administration, moved away from Giza to Saqqara under pharaoh Shepseskaf (2472-2467 BC) at the end of the 4th Dynasty.
Already within the Old Kingdom, forces of erosion cut the ruins of the abandoned city down to waist or ankle-level. The drifting sands blew in to cover the site until the Late Period (747-525 BC) when the Lost City became a cemetery.

